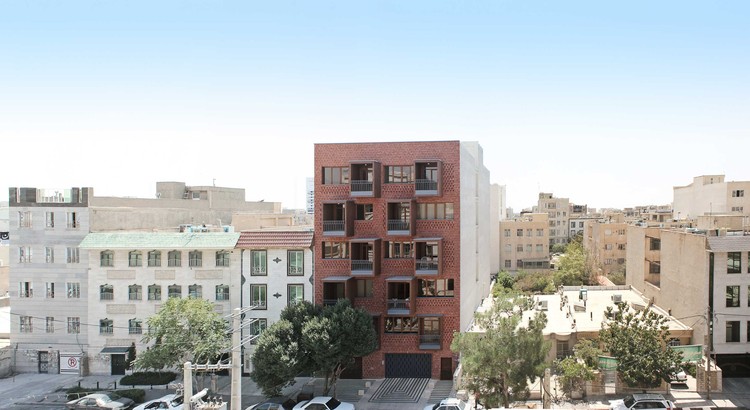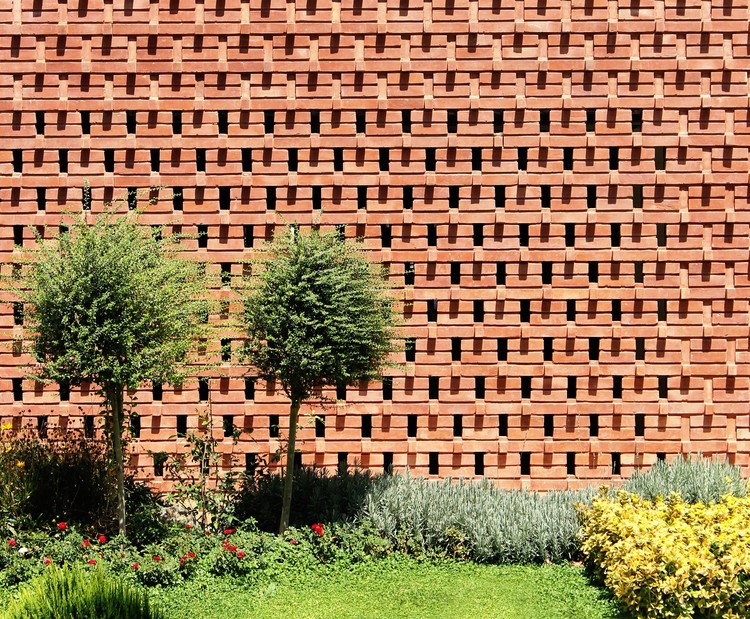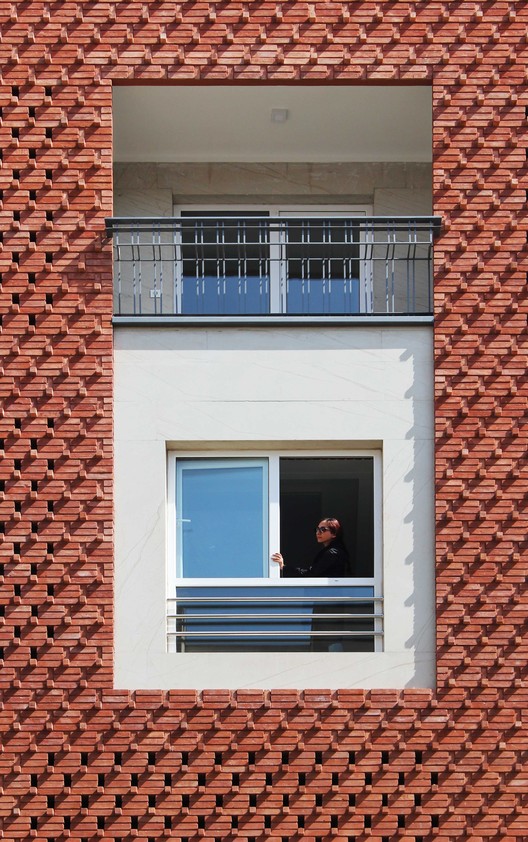
-
Architects: DAAL Studio, ELKA Architects
- Area: 2270 m²
- Year: 2017
-
Photographs:Parham Taghioff, Alireza Esfandiari, Ahmad Khosravi
-
Manufacturers: Accurate Dorwin, Arya choob Company, DOORWIN, HEIDARI, HEIDARI BRICK, Parsa wood Company

Text description provided by the architects. The Elka residential building is built on a land of 624 square meters with a width of 14 meters in the Fardis district of Karaj. The project consists of five residential floors and a parking floor, with entrance to the northern side of the building. Due to the low power of property buyers in this area, the employer demanded three residential units per floor. The quality of construction in this area is very low, so the design team has devoted its efforts to reviving these forgotten qualities.

.jpg?1510526588)
Due to the flatness of the wall facing the street of the surrounding buildings, an attempt has been made to design terraces out of the façade, so we have more connection with the street. The design of the terraces is modular to create more harmony with the surrounding context. Also, in order to compensate the colorless environment, we used red brick and wood as the main materials, which makes the project more prominent and creates a personality for it.

To control the amount of light and preserve confidentiality and visibility the exterior façade is made of porous brick. behind the brick, we have the double glazed window glass that shapes the border between inside and outside of the project. This composition of brick and glass along with wooden terraces forms the façade of the building. due to the lack of sunlight in the North View, it has been tried to provide the most glass facades. However, in the southern view, due to the intensity of the sun›s exposure, as much as possible avoided large openings and only 16.5 percent of the facade is made of glass. Also, on this side, the terraces are designed inside the volume to avoid direct sunlight.

.jpg?1510526628)

In the north facade, we designed living spaces near the street and bedrooms in the central part of the building to prevent as much noise pollution of the street as possible for resting areas, also with using brick and wood inside the apartment we tried to improve the quality of these spaces and, by creating a warm and intimate atmosphere, the concept of a home for living in these apartments will be strengthened.


















.jpg?1510526572)
.jpg?1510526588)
.jpg?1510526628)
.jpg?1510526540)
.jpg?1510526605)
.jpg?1510526551)
